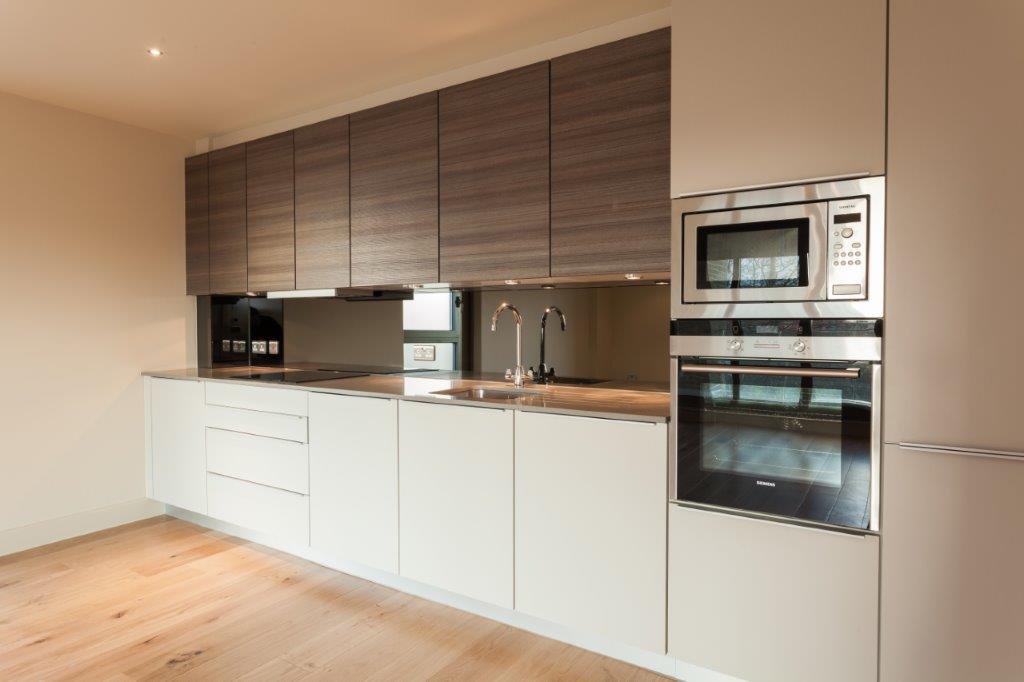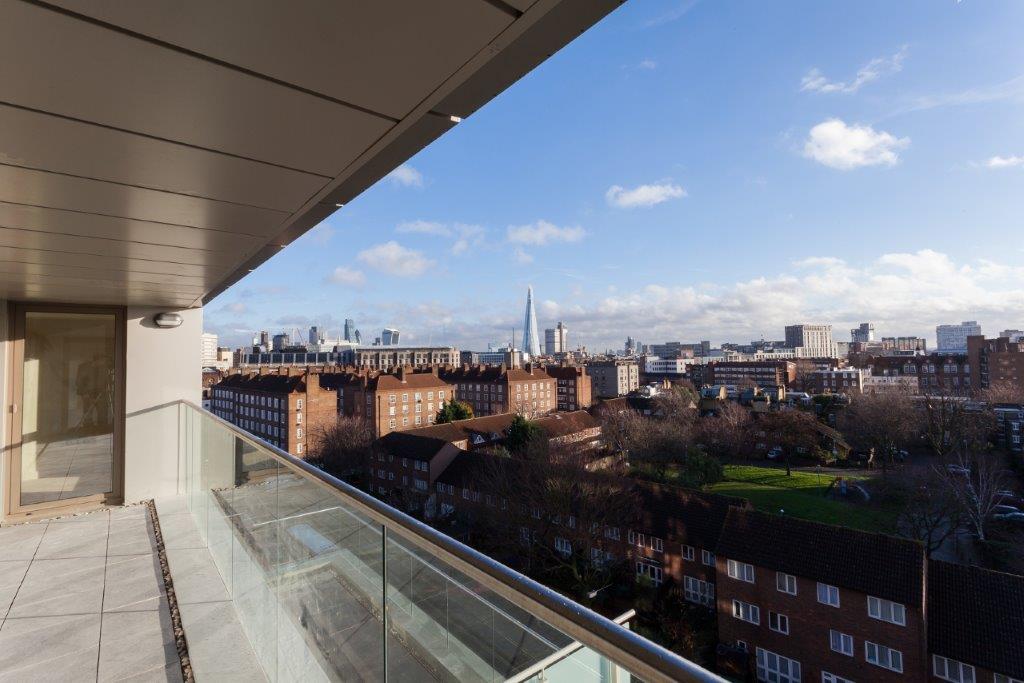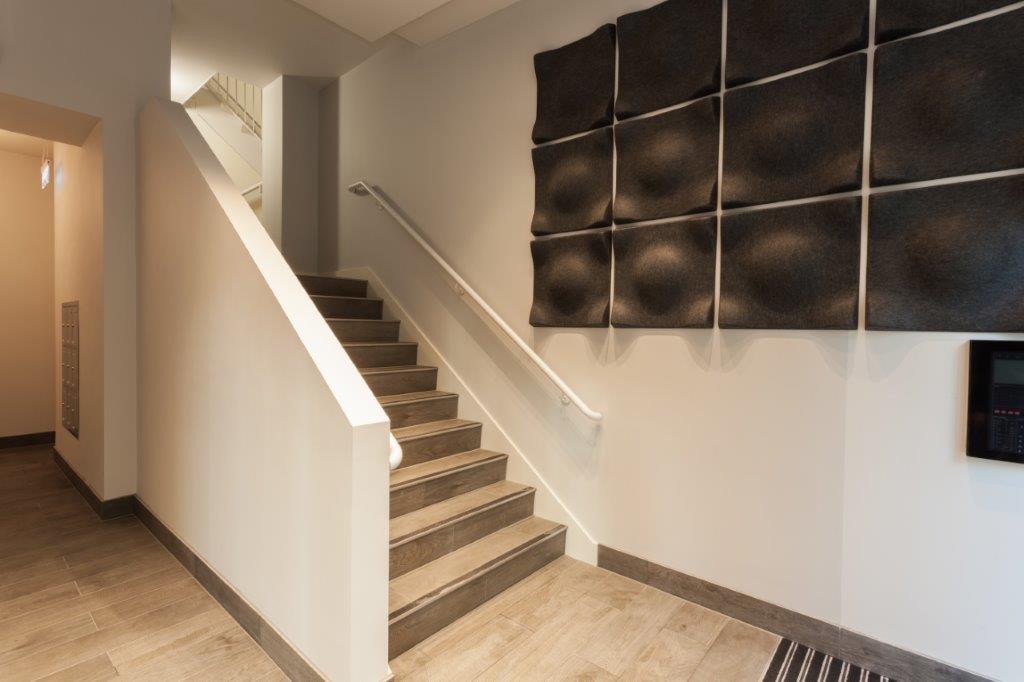Client: O’Callaghan Properties
Project: Mixed-use development in Central London.
Cost: £4.2M
RIBA Project Stages: 1-6
The construction of 4,700 sqft of CAT A office space, 10,200 sqft of high-quality residential and 3,500 sqft of retail space.
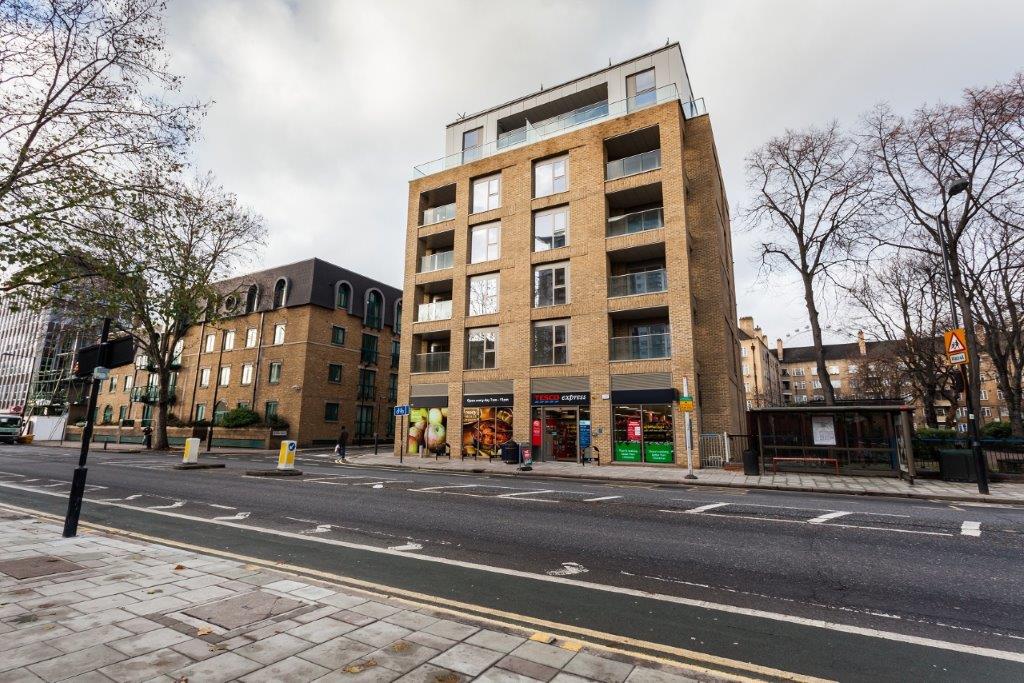
Client: O’Callaghan Properties
Project: Mixed-use development in Central London.
Cost: £4.2M
RIBA Project Stages: 1-6
The construction of 4,700 sqft of CAT A office space, 10,200 sqft of high-quality residential and 3,500 sqft of retail space.
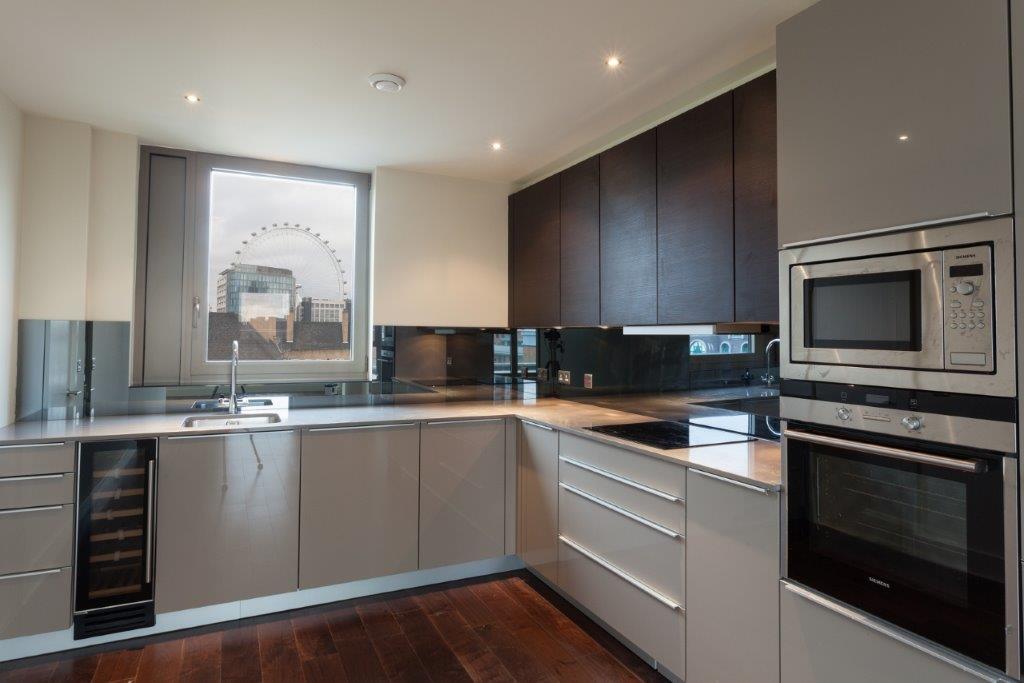
A mixed-use development consisting of modern office space, prime apartments, including duplex apartments, and street level retail space. The building is 7 storeys, with retail on the ground and 6 floors of apartments. The office space sits on two levels adjacent to the residential and retail plot.
Being in London’s busy centre presented various, city-specific issues. The site is located above the Northern Line which required careful facilitation of vibration and movement monitoring throughout construction. The building consequently required a change in foundations from piling to pads to overcome the interference from the underground. The building is bordered by two main roads, which presented limitations of a constricted site with limited site access.
The team adeptly delivered the client’s vision and objectives for this mixed-use project. The building now provides much needed housing in the City Centre, making use of the fast transport links and retail facilities.
