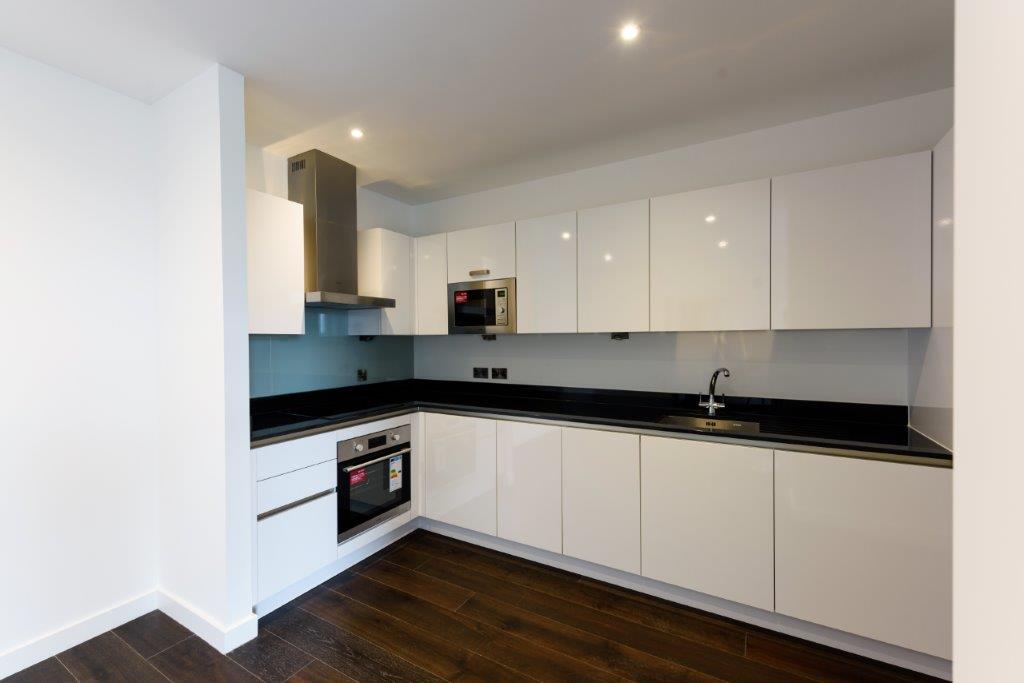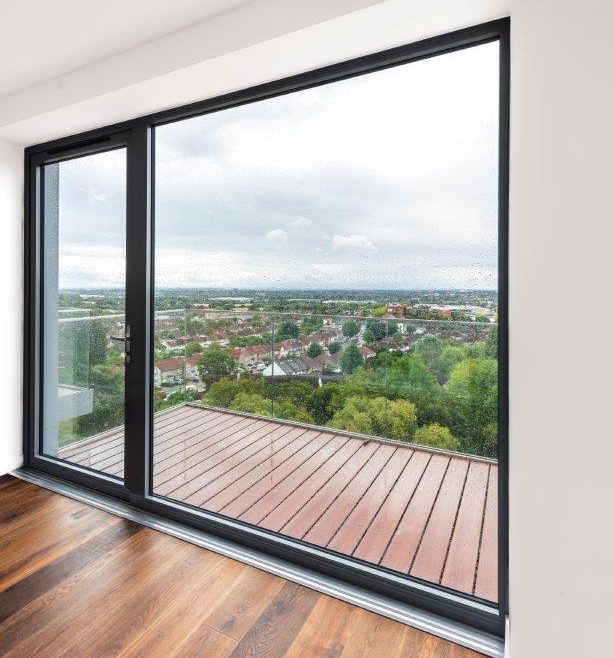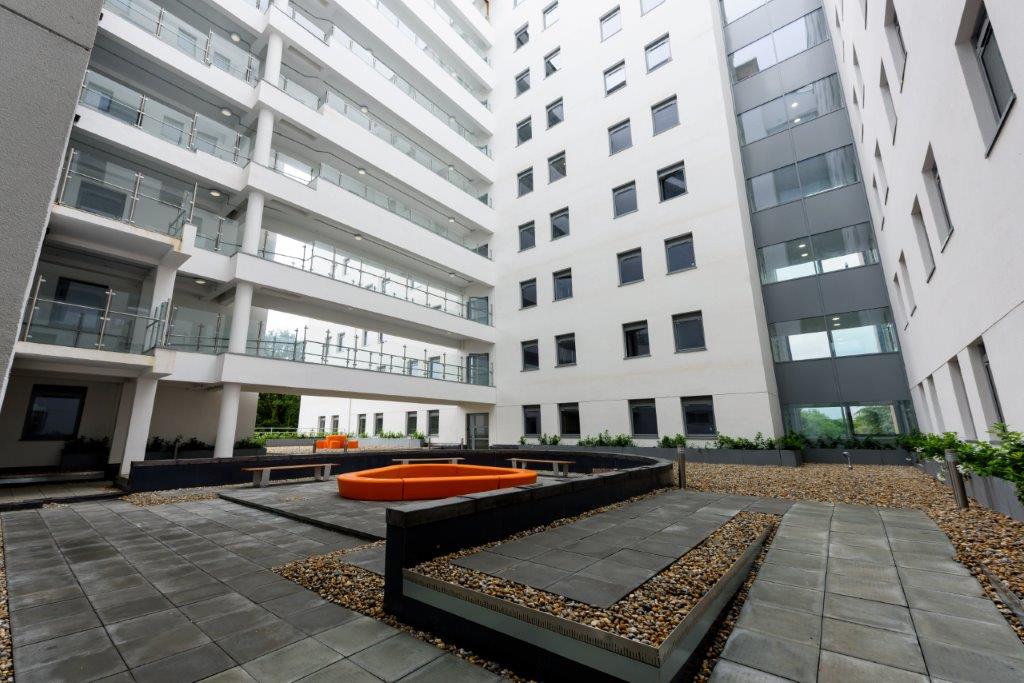Client: Interland Group
Project: Office to residential conversion of former multi-storey office HQ (Kellogg Tower).
Cost: £27M
Refurbishment of an 8-storey office development into 270 affordable apartments near Sudbury Hill tube station.
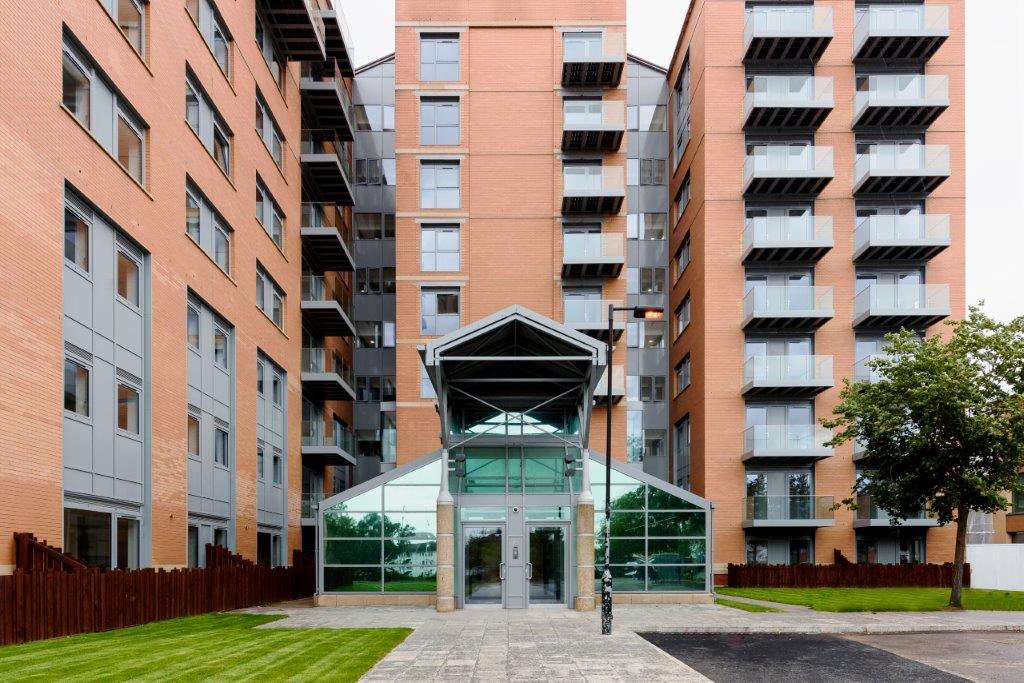
Client: Interland Group
Project: Office to residential conversion of former multi-storey office HQ (Kellogg Tower).
Cost: £27M
Refurbishment of an 8-storey office development into 270 affordable apartments near Sudbury Hill tube station.
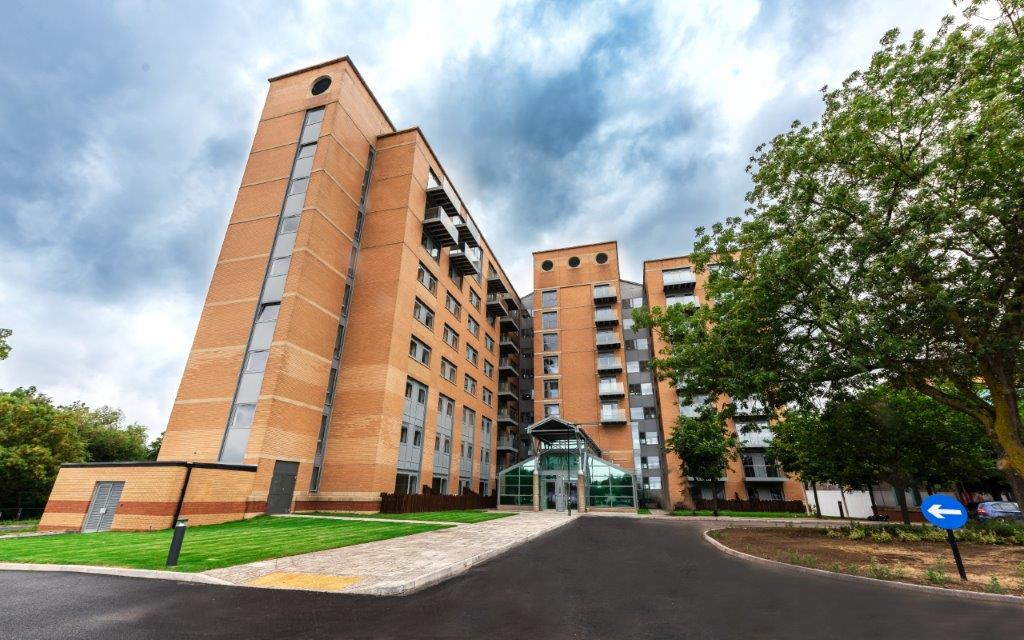
The building was formally the multi-storey UK HQ of American company Kellogg Brown & Root, with a gross internal area of 175,000ft² spanning over 4 separate blocks. The works included the creation 270 new residential apartments, with a mix of studio, 1- and 2-bed units and a 100-space rear car park. A separate planning application was later sought for alterations to the external façade. This included the full replacement of all windows, curtain walling, an atrium lid removal to create an external environment and the introduction of external balconies.
The existing building comprised of 4 separate blocks, connected by an enclosed internal atrium. To accommodate the change of use and provide suitable ventilation to the new apartments, the roof of the atrium needed to be removed entirely and the space converted into an external courtyard. The specialist demolition of the atrium roof required full scaffolding and extensive waterproofing works to the formerly internal atrium walls and ground floor slab.
The new development created significant housing opportunities for the local area which benefits from direct routes into central London. Following the delivery of this project, TPI were reappointed to work on the demolition and assist with a planning application for the development of the adjoining site into a 4-block residential development.
