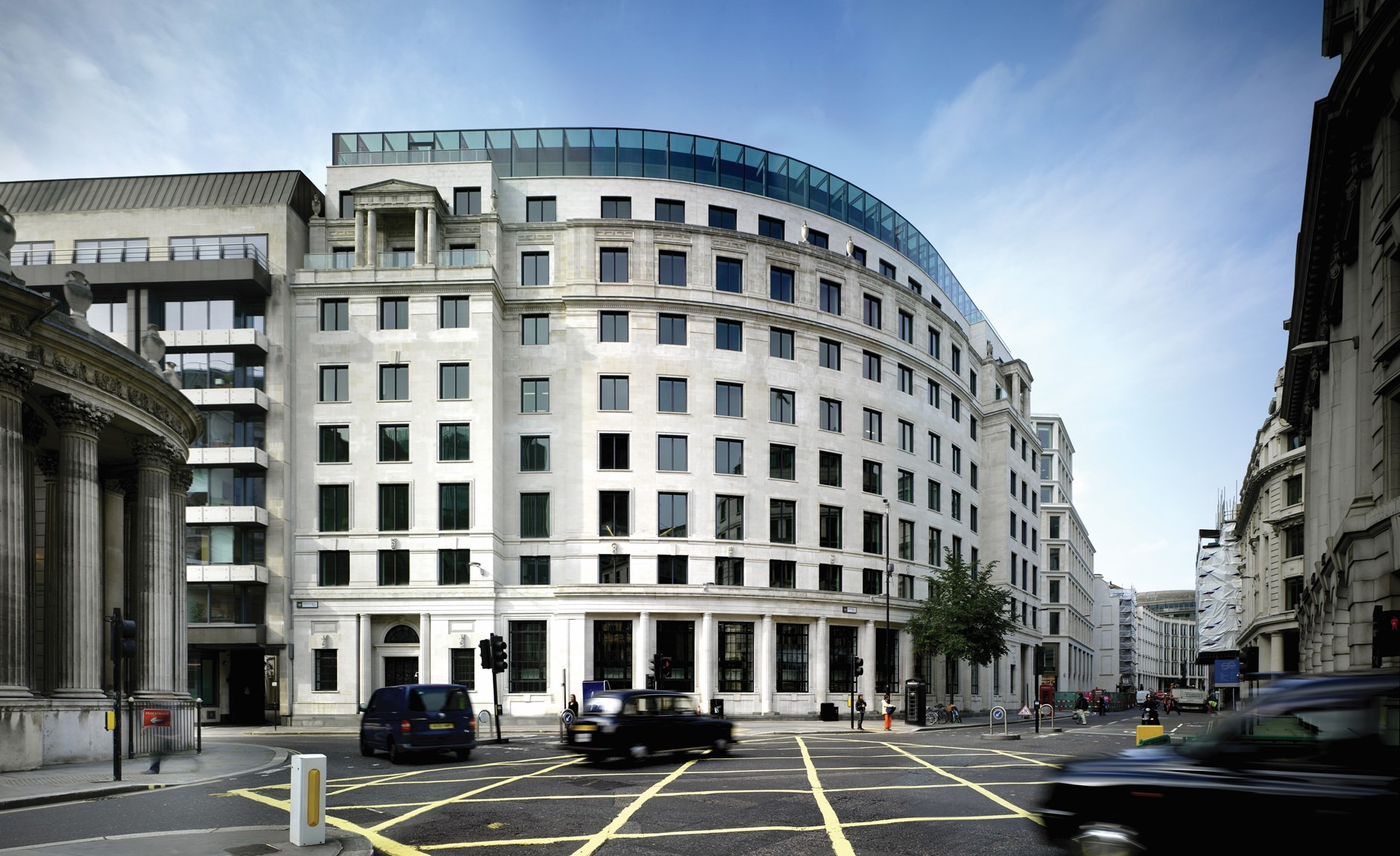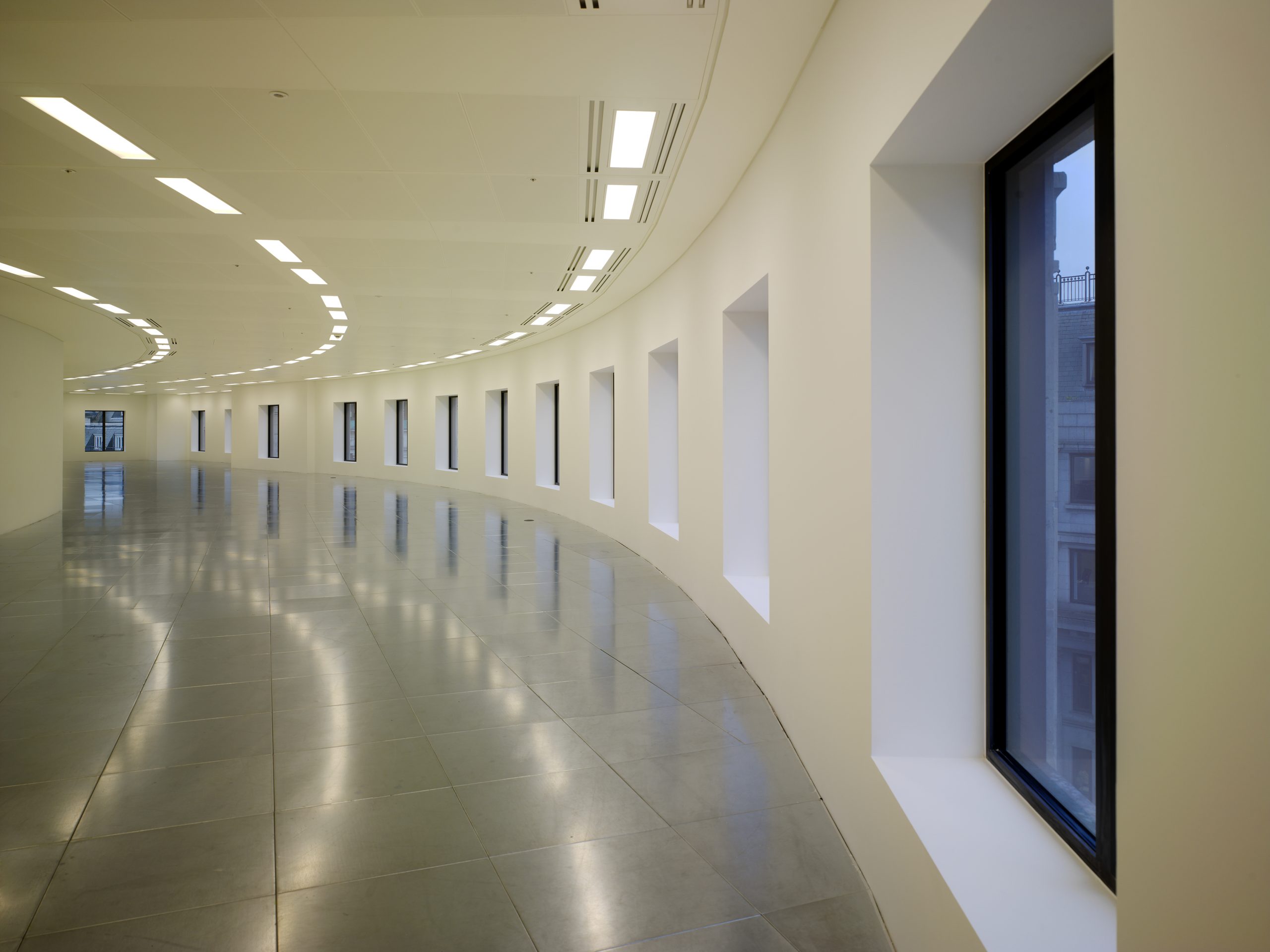Client: Welbeck Land
Project: The refurbishment of an existing office block in central London, including the retained façade.
Cost: £2.5M
Services: Project Management
Contemporary 167,000 sq ft office development located in the heart of London’s financial district.




