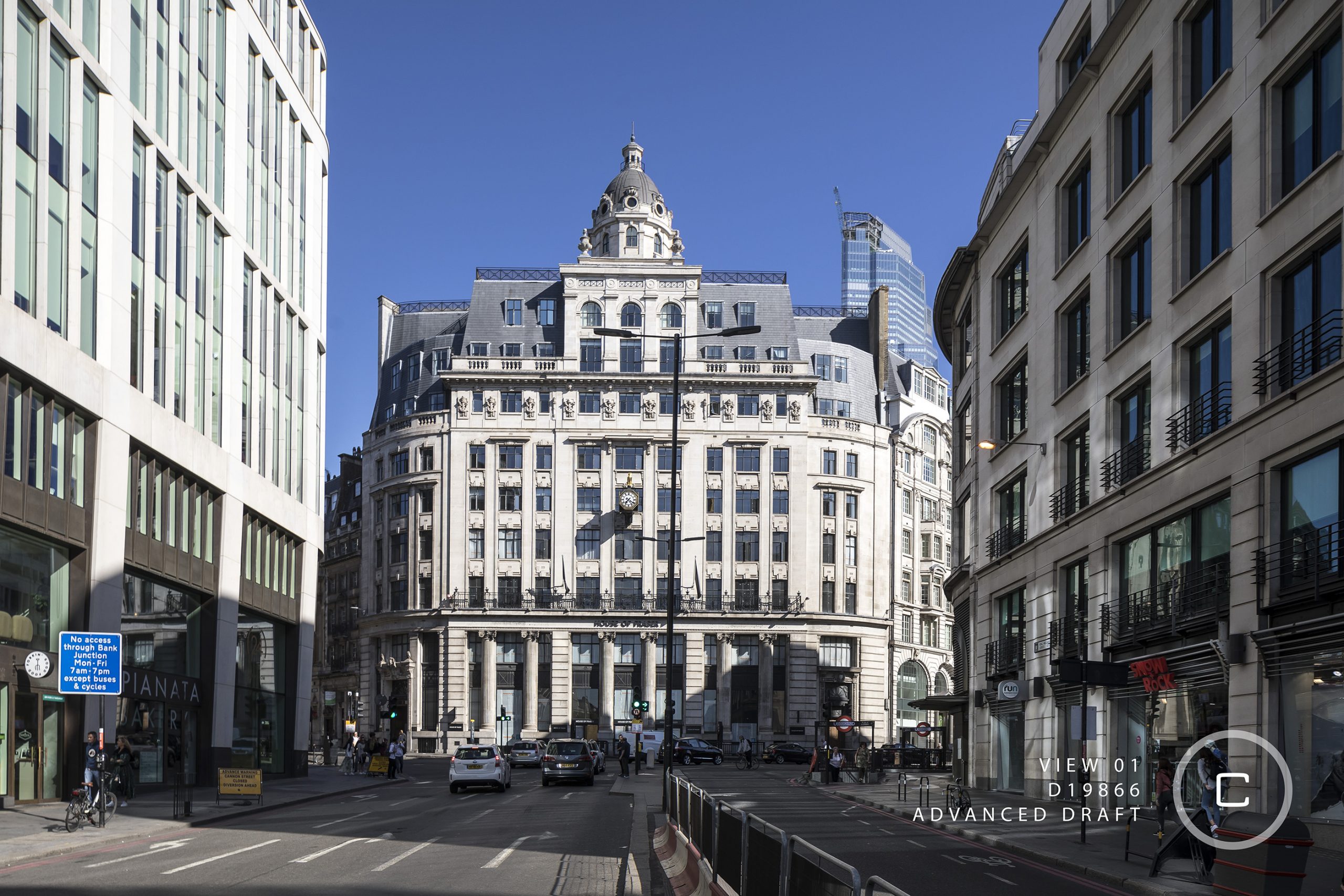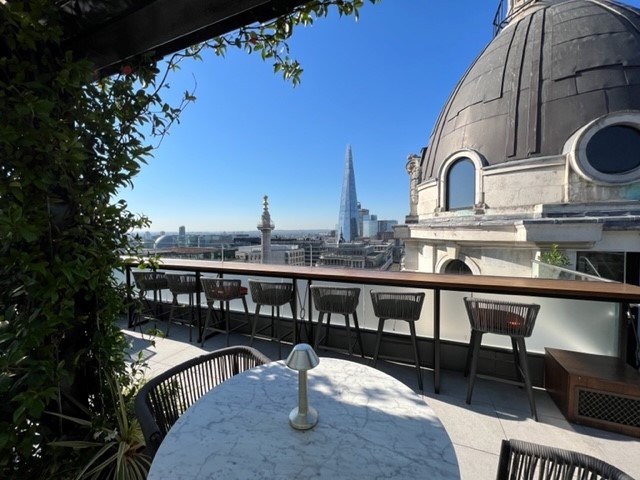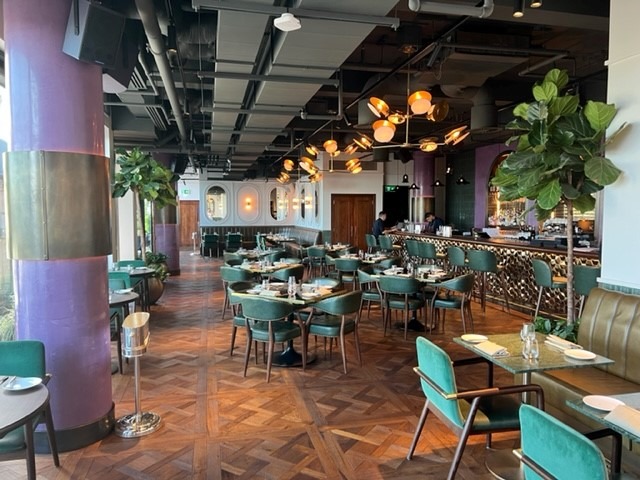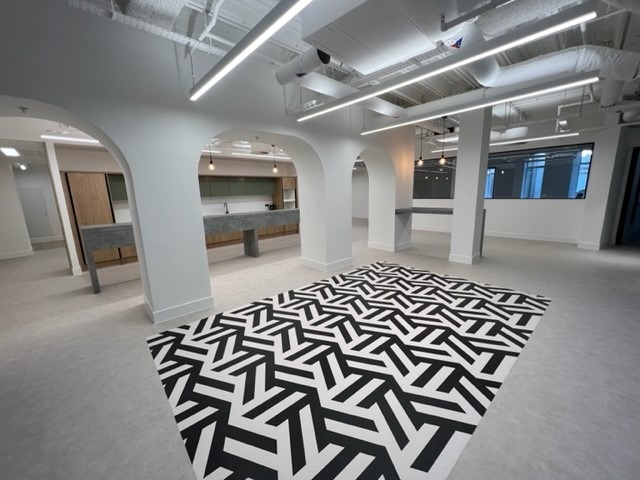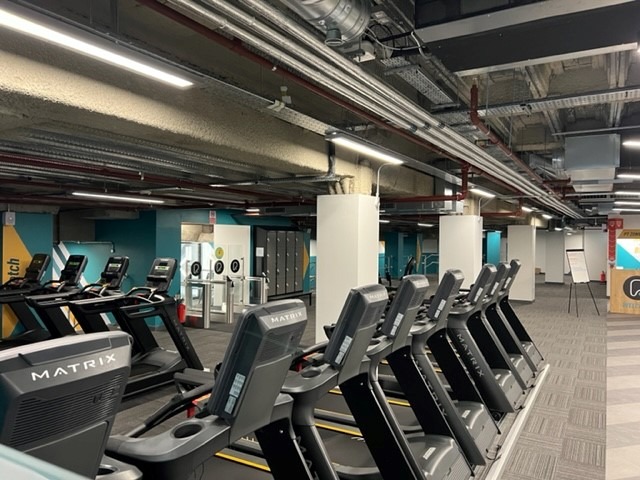Client: Black Mountain Partners
Project: Refurbishment of the former House of Fraser into a integrated mixed-use, office-led landmark.
Services: Project Management , Employer's Agent
RIBA Project Stages: 1 - 7
Refurbishment of an existing city centre building to create offices, luxury restaurant, rooftop bar and gym.
