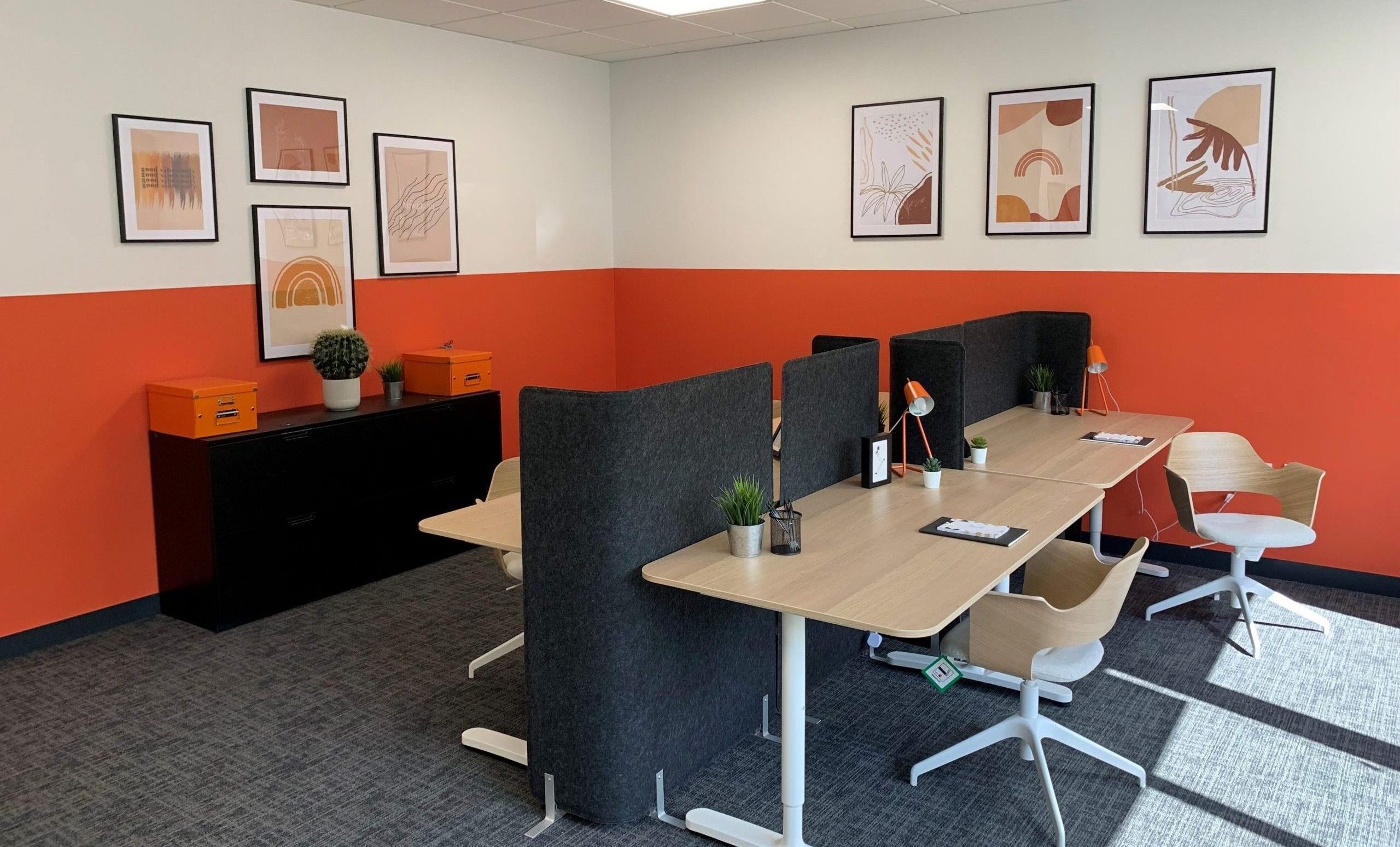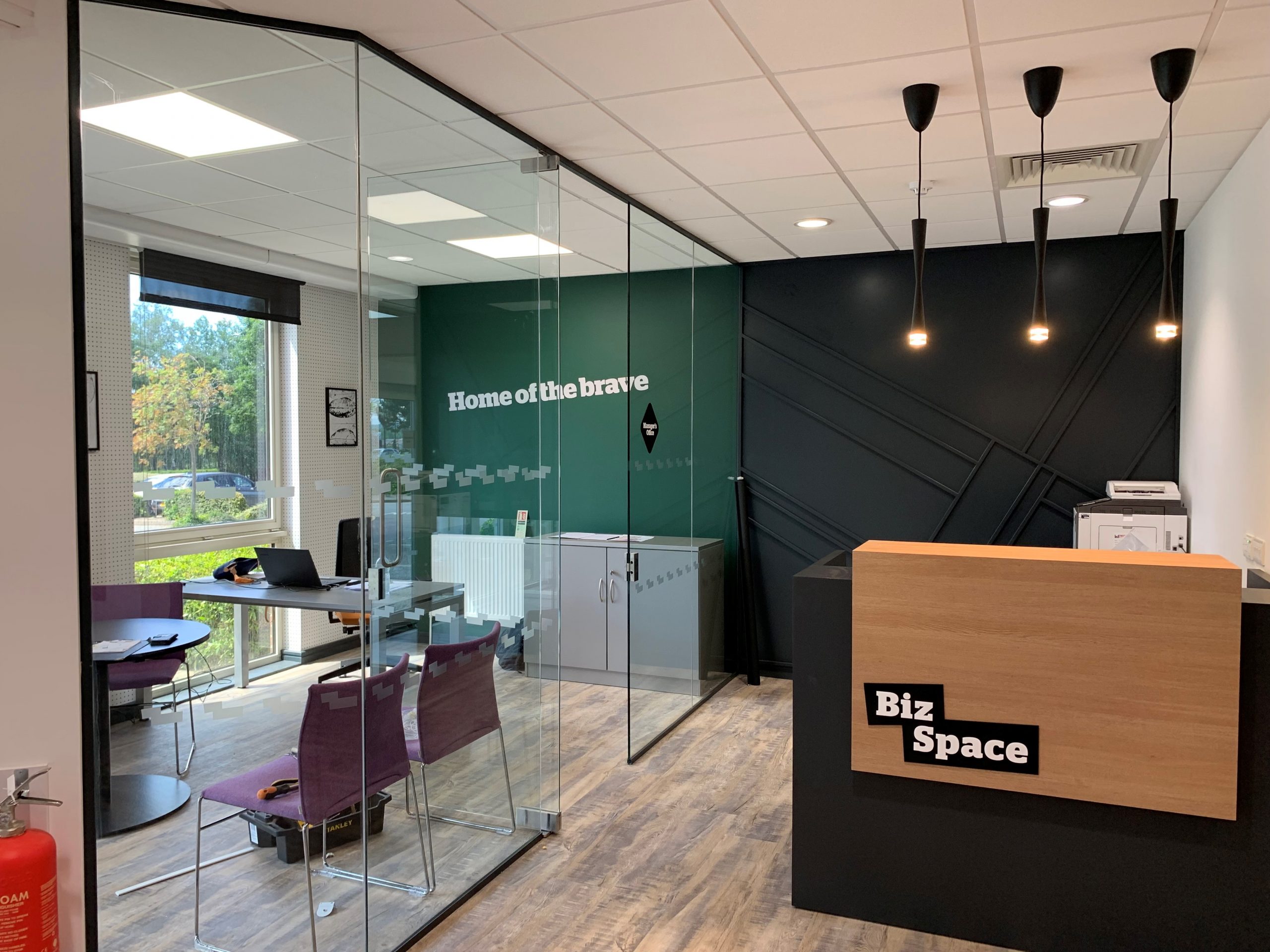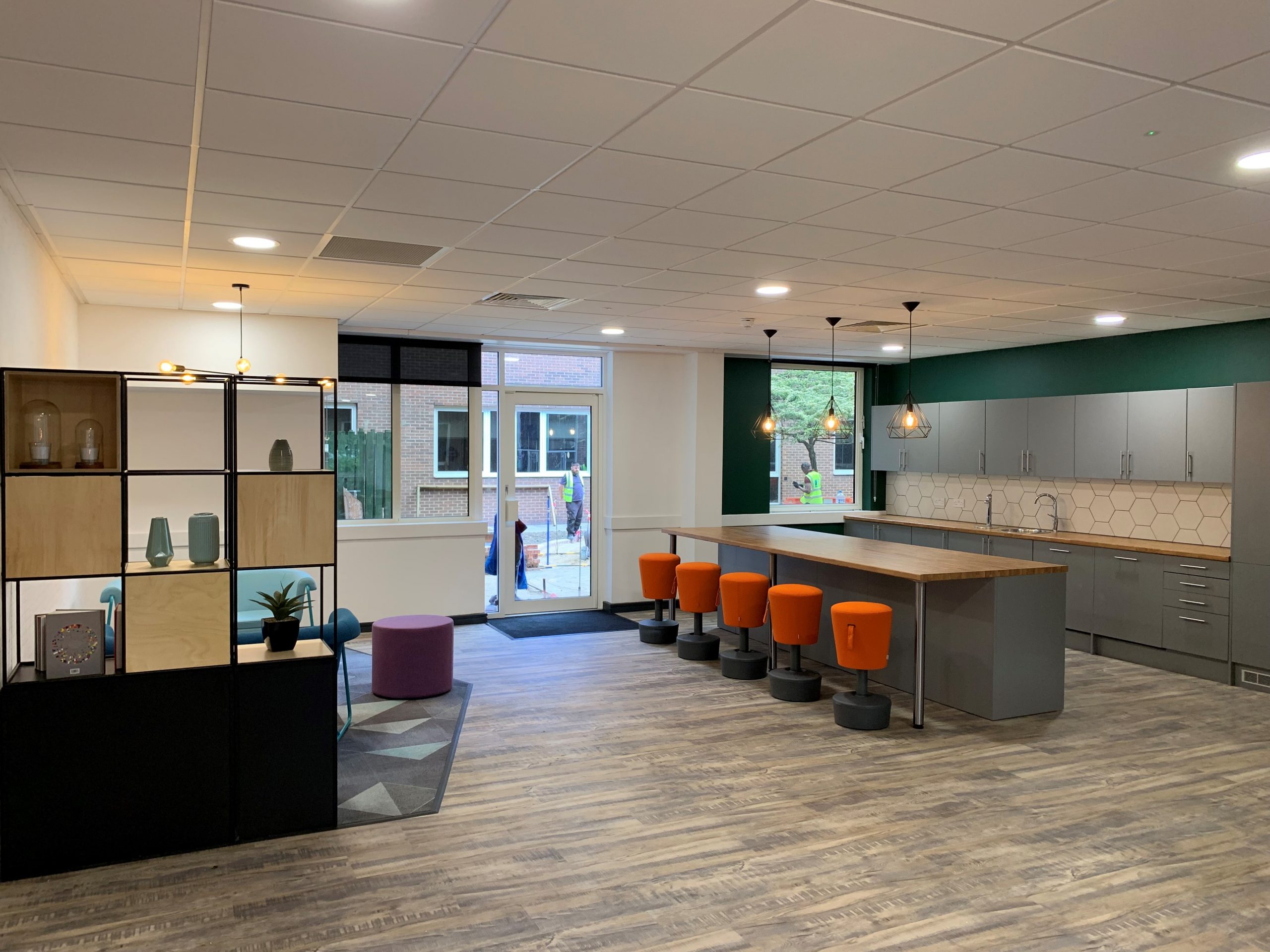Client: BizSpace
Project: Ground floor office remodelling and external refurbishment.
Cost: £1M
Complete strip out, remodelling and fit-out of 18,500 sqft into flexible serviced office space with communal facilities and enhanced external areas.

Client: BizSpace
Project: Ground floor office remodelling and external refurbishment.
Cost: £1M
Complete strip out, remodelling and fit-out of 18,500 sqft into flexible serviced office space with communal facilities and enhanced external areas.

The opportunity was to redevelop this self-contained, 3-storey office building in a prime position on Newcastle Business Park, overlooking the River Tyne. The complete strip out, remodelling and fitting-out of the 18,500 sqft ground floor delivered high quality, flexible and managed office and meeting spaces. These were supported by breakout areas, shared kitchens and dining facilities. External works included refurbishment of the façade, a remodelled internal courtyard and new signage. The building’s regular layout allowed phased works, enabling early occupation of completed areas.
Detailed planning and stakeholder engagement were required to maintain upper-floor operations throughout the 12-week programme. To minimise disruption, noisy work, dust control and material movements were scheduled outside normal working hours. The communal entrance remained accessible throughout, with safe walkways and clear signage ensuring separation between construction areas and occupied spaces.
The project was successfully completed on time, within budget, and to the required quality standards, enabling the client to commence operations as scheduled. High occupancy rates following completion are a further measure of the project’s success and the quality of the space delivered.

