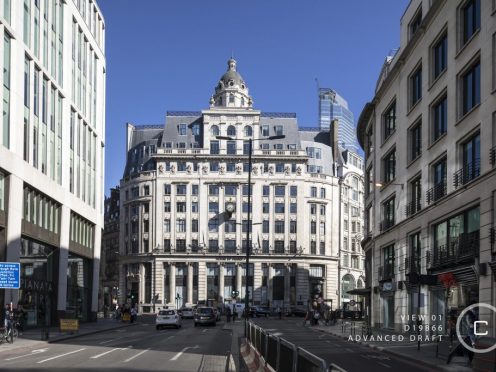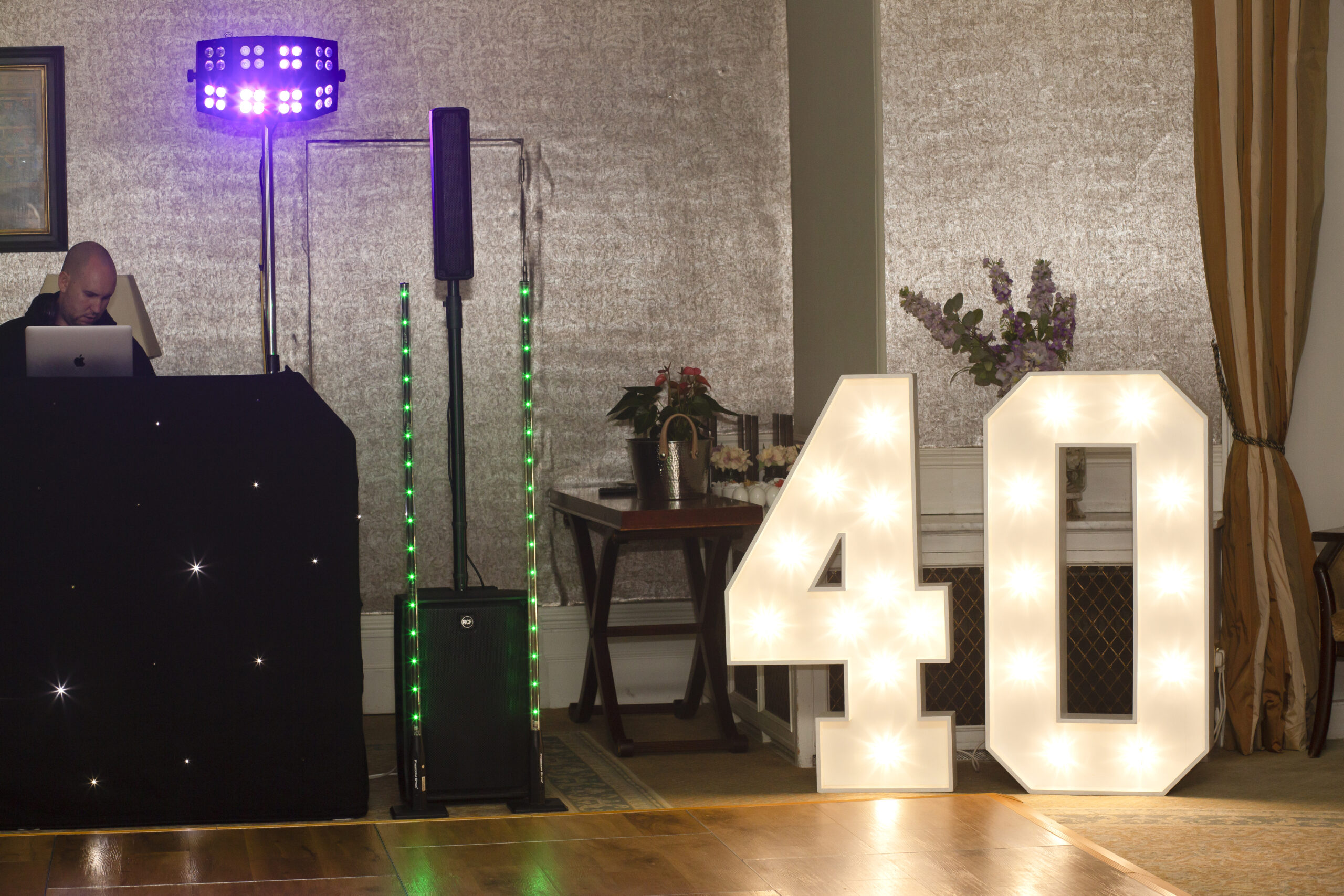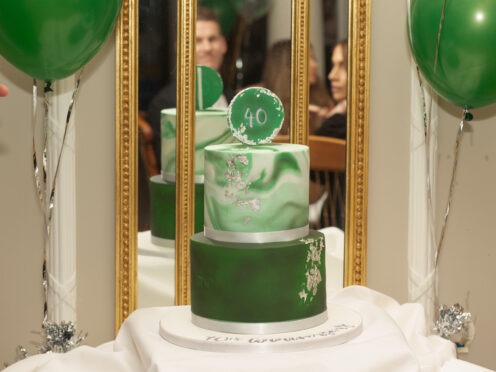Completion on 68 King William Street
Monday 14th March 2022
Looking over Monument station on the junction of King William Street, Cannon Street and East Cheap sits our recently completed project 68 King William Street. This mixed-use, landmark project now boasts idyllic views of the London Skyline, a new destination venue for London locals and visitors. The site was acquired by Black Mountain Partners and Ares Management Corporation in 2019 as a joint venture to revitalise this local landmark. Total Project Integration were appointed as Project Managers and Employer’s Agents on the redevelopment of this iconic building.
The video, created by Black Mountain, highlights the wonderful features of the building, however, in this article we will dive in deeper into the expanse of work and our involvement as TPI.
The building was formally home to House of Fraser before its closure in 2019. As part of the change of use application, Total Project Integration assisted the clients with obtaining the required S108 Licenses for a direct entrance from the subway to a new Gym facility on the lower ground, as well as the relevant licenses for an access door.
The retained façade has been delicately restored and maintained which opens on to a modern, refurbished reception area. An additional West and East entrances were created. Internally, the existing lift core was demolished and infilled; a new firefighting lift was also installed from basement to level 9 to provide access to the new users of the roof top bar.
The lower ground will be fitout with a top-quality gym, open to the public and the occupiers of offices on floors 1-8 of the building. The ground floor will be converted into a restaurant by a prestigious restaurant operator responsible for various fine dining spots around London. On the top floor, the plant has been relocated and 2465 square foot has been cleared to make way for a mezzanine bar overlooking the city’s skyline.
Sandwiched between these hospitality and leisure features are 8 floors of modern office space. All floors but the second have been finished as CAT A fitout with a stunning Atrium sweeping through floors 5-7. The 2nd floor had been refurbished to CAT B fit out and is acting as a show office to display the potential of each floor to prospective tenants. All communal areas have been fit out with high-quality facilities and sleek interior finishes.
Previously known as “the gateway to the city” in London, the revitalised, mixed-use building has now reclaimed its position as a hub for workers and tourists alike.
68 King William Street is a shining example of the mixed-use schemes Total Project Integration are involved in. From the high-end restaurant to the 8 floors of office space each aspect of this monumental, historic building was handled and managed with precision by the team. Despite the difficulties placed on the project by COVID-19 and other programme constraints due to a narrow access road in Central London, 68 King William Street was completed with minimal delay. We are pleased with the project’s completion and its new position as a high-end hub for London life.







